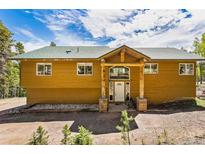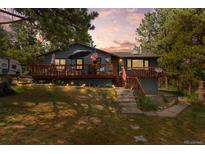120 Normandy Rd, Evergreen, CO 80439
PENDING as of 8/28/2024 -
1035000
Listing courtesy of REAL

Less Photos /\
Home Description
Welcome to a true Colorado mountain retreat! This inviting ranch-style home is designed to fully capture the natural beauty around it. Enjoy the peace of mind that comes with having a brand new roof on the home. As you step inside, you're greeted by a stunning view through the vaulted family room with its warm, exposed timbers, leading straight out to a large back deck. The kitchen is perfect for any culinary enthusiast, complete with updated 42” cabinets, stainless steel appliances, and elegant granite countertops. Throughout the house, you'll find quality updates, including wood-look porcelain tile, polished hardwood floors, refreshed bathrooms, and upgraded mechanicals. With 4 bedrooms, 3 bathrooms and a versatile lower-level family suite that offers its own bath and easy access to the outdoors, this home is incredibly adaptable to your needs. The open floor plan features three distinct family rooms, each with its own character, making it ideal for both everyday living and entertaining. You'll appreciate the convenience of the easy-access driveway and oversized two-car garage. Plus, the sunroom next to the deck is perfect for nurturing your plants year-round. Additional enhancements include a tankless water heater, water softener, a forced air gas furnace, dual water heaters, commercial grade WiFi with access throughout the property, hard wired security system and prewiring for the backup generator (negotiable with the sale). The large fenced in dog run is great for those who may have fury friends that need to run around. This is truly Colorado living at its best!
- Interior: Built-in Features,Ceiling Fan(s),Eat-in Kitchen,Entrance Foyer,Granite Counters,High Ceilings,High Speed Internet,Kitchen Island,Open Floorplan,Primary Suite,Smoke Free
- Appliances: Dishwasher,Disposal,Dryer,Gas Water Heater,Microwave,Oven,Range,Refrigerator,Washer,Water Softener
- Flooring: Carpet,Tile,Wood
- Fireplace Features: Family Room
- # Full Baths: 3
- # Partial Baths: 0
- Exterior: Balcony,Dog Run,Garden
- Construction Materials: Frame
- Roofing: Composition
- Cooling: None
- Heating: Baseboard,Forced Air,Propane
- Parking: Concrete,Driveway-Gravel
- Garage Spaces: 2
- Lot: Mountainous,Rock Outcropping,Sloped
- List Status: Active
- : wes.sellsdenver@gmail.com,720-261-0754
Neighborhood
The average asking price of a 4 bedroom Evergreen home in this zip code is
$1,651,179 (59.5% more than this home).
This home is priced at $328/sqft,
which is 28.7% less than similar homes
in the 80439 zip code.
Map
Map |
Street
Street |
Birds Eye
Birds Eye
Print Map | Driving Directions
Similar Properties For Sale
114 Patty Dr


$750,000
MLS# 6557819,
Coldwell Banker Realty 28
8 Yuma Trl


$755,000
MLS# 9426555,
Compass - Denver
7146 Julie Ln


$755,000
MLS# 8148873,
Keller Williams Foothills Real...
3420 Box Elder


$1,275,000
MLS# 4874534,
Coldwell Banker Global Luxury ...
Nearby Properties For Sale
31305 Burn Ln


$1,350,000
MLS# 2143901,
Liv Sotheby's International Re...
School Information
- School District:Clear Creek RE-1
- Elementary:King Murphy
- Middle School:Clear Creek
- High School:Clear Creek
Financial
- Approx Payment:$5,035*
- Taxes:$4,177
Area Stats
These statistics are updated daily from the RE colorado. For further analysis or
to obtain statistics not shown below please call Highgarden Real Estate at
(303) 875-9292 and speak with one of our real estate consultants.
Popular Homes
$536,768
$451,900
63
1.6%
38.1%
57
$1,048,930
$660,000
185
0.0%
38.9%
103
$2,414,007
$1,612,500
356
0.3%
46.1%
102
$2,300,000
$2,300,000
1
0.0%
0.0%
35
$4,189,845
$2,995,000
66
0.0%
54.5%
141
$610,174
$540,000
381
1.3%
52.5%
69
$734,543
$624,400
21
0.0%
52.4%
132
$1,086,314
$811,250
525
0.2%
53.9%
86
$1,123,403
$850,000
67
0.0%
70.1%
95
$823,443
$670,900
187
0.0%
48.1%
81
$900,384
$775,000
249
0.0%
51.0%
94
$655,980
$624,500
87
0.0%
50.6%
60
$768,311
$540,450
86
0.0%
47.7%
150
$1,635,260
$1,500,000
42
0.0%
54.8%
115
$590,028
$545,950
94
0.0%
59.6%
76
$713,375
$712,000
8
0.0%
50.0%
170
$1,430,472
$1,200,000
157
0.0%
45.2%
96
$2,807,614
$2,299,000
29
0.0%
51.7%
102
$749,082
$750,000
17
0.0%
29.4%
101
$825,922
$715,000
27
0.0%
55.6%
95
$1,359,322
$775,000
9
0.0%
44.4%
70
$523,750
$525,000
4
0.0%
75.0%
65
$1,082,114
$895,000
87
0.0%
44.8%
98
$485,288
$517,450
48
0.0%
35.4%
62
$1,014,193
$664,000
361
0.3%
47.9%
81
$1,338,511
$1,349,000
67
0.0%
44.8%
93
$680,035
$575,075
58
0.0%
51.7%
73
$900,571
$769,785
89
0.0%
53.9%
100
$1,038,014
$874,900
89
0.0%
56.2%
88
$2,734,812
$1,950,000
16
12.5%
37.5%
94
$648,000
$625,000
5
0.0%
60.0%
77
$877,839
$710,000
23
0.0%
47.8%
105
$2,212,842
$1,537,500
26
0.0%
53.8%
119
$599,000
$599,000
1
0.0%
100.0%
243
$600,690
$512,490
44
2.3%
59.1%
87
$1,029,952
$939,000
68
0.0%
45.6%
77
$682,388
$557,500
20
0.0%
55.0%
78
Listing Courtesy of REAL.
120 Normandy Rd, Evergreen CO is a single family home of 3154 sqft and
is currently priced at $1,035,000
.
This single family home has 4 bedrooms.
A comparable home for sale at 27400 Overlook Dr in Evergreen is listed at $1,699,000.
In addition to single family homes, Highgarden also makes it easy to find Homes and Condos
in Evergreen, CO.
Sunset Ridge, Evergreen Meadows and Buffalo Park Estates are nearby neighborhoods.
MLS 5358597 has been posted on this site since 8/28/2024 (today).