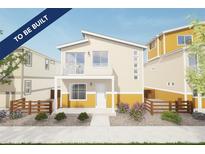16130 E 111Th Dr, Commerce City, CO 80022
PENDING as of 1/13/2025 -
468835
Listing courtesy of Keller Williams Trilogy

Less Photos /\
Home Description
Discover the Tyler, Modern Living at Reunion, Take advantage of all the Extras, without the Extra Cost! 4.99% FHA fixed interest rate, Closing Costs, Appliances, Window Coverings, and Backyard Landscaping. Must use preferred lender, Terms and Conditions apply. See sales counselor for details.
The Tyler boasts a roomy yet efficient design, offering two generously sized bedrooms and bathrooms, plus a versatile flex room that's perfect as a home office, playroom, or for any purpose you desire. At the heart of this home is the kitchen, featuring Stain Smoke cabinets, complete with a walk-in pantry, an island that invites eating in, and direct access to the deck. Its open floor plan ensures an effortless transition from indoor living areas to outdoor spaces. The enlarged deck and concrete patio serve as the perfect spots for relaxation, barbecues, and entertaining guests. Enjoy leisurely weekends breathing in the outdoor air from the deck with a morning coffee in hand or throw a festive summer barbecue on the patio. With a fenced yard, pets have a secure place to roam, and children have ample space to play.
This home is nestled within the Reunion master-planned community, renowned for its world-class amenities and captivating surroundings. From championship golf courses and revitalizing swimming pools to lush parks and walking trails, this vibrant community ensures an active and fulfilling lifestyle for residents of all ages. Actual home may differ from artist's rendering or photography shown.
Call us today at 303-486-8915 to make this home yours today!
- Interior: Granite Counters,Kitchen Island,Open Floorplan,Pantry,Primary Suite,Smoke Free,Walk-In Closet(s),Wired for Data
- Appliances: Dishwasher,Microwave,Oven
- Flooring: Carpet,Laminate,Vinyl
- # Full Baths: 2
- # Half Baths: 0
- # Three Quarter Baths: 0
- # One Quarter Baths: 0
- Exterior: Private Yard
- Construction Materials: Vinyl Siding
- Roofing: Architecural Shingle
- Cooling: Central Air
- Heating: Natural Gas
Approximate Room Sizes / Descriptions
| Primary Bathroom (Full) | | Upper |
| Bathroom (Full) | | Main |
| Bonus | | Main |
| Great | | Upper |
| Kitchen | | Upper |
| Primary Bedroom | | Upper |
| Bedroom | | Main |
- Senior Community: No
- HOA Fees: $110 Quarterly
- HOA Fee Includes: Maintenance Grounds,Road Maintenance,Snow Removal
- Association Amenities: Clubhouse,Fitness Center,Park,Pool
- List Status: Active
- : vfuqua@oakwoodhomesco.com,303-358-7452
Neighborhood
The average asking price of a 2 bedroom Commerce City home in this zip code is
$391,530 (16.5% less than this home).
This home is priced at $351/sqft,
which is 7.7% less than similar homes
in the 80022 zip code.
Map
Map |
Street
Street |
Birds Eye
Birds Eye
Print Map | Driving Directions
Similar Properties For Sale
Nearby Properties For Sale


$389,990
MLS# 1605166,
Keller Williams Realty Llc
School Information
- School District:School District 27-J
- Elementary:Second Creek
- Middle School:Otho Stuart
- High School:Prairie View
Financial
- Approx Payment:$2,281*
- Taxes:$6,980
Area Stats
These statistics are updated daily from the RE colorado. For further analysis or
to obtain statistics not shown below please call Highgarden Real Estate at
(303) 875-9292 and speak with one of our real estate consultants.
Popular Homes
$845,937
$720,000
513
0.2%
50.1%
62
$610,059
$545,000
1670
1.3%
54.6%
104
$969,900
$725,000
365
0.5%
43.3%
50
$1,241,146
$1,069,410
131
0.0%
43.5%
43
$863,370
$750,000
375
0.8%
42.4%
57
$4,838,610
$3,995,000
49
0.0%
44.9%
63
$1,002,222
$730,000
2639
0.2%
49.7%
61
$731,965
$700,000
23
0.0%
34.8%
32
$925,885
$649,444
194
0.0%
40.2%
48
$525,000
$525,000
1
0.0%
0.0%
128
$683,980
$635,000
5
0.0%
40.0%
111
$981,322
$814,500
336
0.3%
46.4%
41
$826,803
$725,000
367
0.5%
43.9%
48
$1,054,796
$806,025
819
0.2%
47.4%
56
$1,252,021
$1,107,500
84
1.2%
38.1%
42
$498,556
$502,450
60
1.7%
38.3%
40
$945,040
$775,000
691
0.1%
51.2%
54
$641,160
$608,488
494
0.6%
42.5%
51
$686,440
$605,000
211
0.5%
39.3%
46
$790,334
$700,000
112
1.8%
41.1%
48
Listing Courtesy of Keller Williams Trilogy.
16130 E 111Th Dr, Commerce City CO is a single family home of 1334 sqft and
is currently priced at $468,835
.
This single family home has 2 bedrooms.
A comparable home for sale at 46533 Avery Ln in Commerce City is listed at $388,265.
In addition to single family homes, Highgarden also makes it easy to find Homes, Condos and Foreclosures
in Commerce City, CO.
Rose Hill, Pontiac Gardens and Memory Lane Gardens are nearby neighborhoods.
MLS 1756796 has been posted on this site since 1/13/2025 (today).