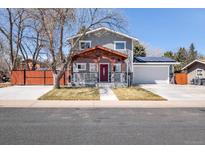2464 Ginny Way, Lafayette, CO 80026
PENDING as of 4/12/2025 -
1650000
Listing courtesy of Amplicity Real Estate Agency, LLC

Less Photos /\
Home Description
Welcome to 2464 Ginny Way—where everyday living feels like a quiet escape. Tucked inside the gates of Lafayette’s beloved Blue Heron Estates, this beautifully updated five-bedroom, five-bath home offers nearly 5,000 square feet of thoughtfully designed living space and timeless style.
From the moment you step into the grand foyer, there’s a sense of calm elegance—vaulted ceilings, rich hardwood floors, and sunlight pouring in from all directions. The layout flows effortlessly, with cozy-yet-spacious gathering spaces, a formal dining room perfect for holidays and heartfelt meals, and a front room that easily transforms into a reading retreat, art studio, or home office.
The heart of the home—an open, granite-topped kitchen—features stainless steel appliances, a generous island, and a breakfast nook that opens onto a sunny back deck and lush, private yard. It’s the kind of space where mornings begin slowly with coffee and evenings end with friends under the stars.
Upstairs, the primary suite is a true sanctuary with a fireplace, spa-like five-piece bath, and a walk-in closet big enough for all seasons. Three more bedrooms complete the upper level, including a Jack-and-Jill layout and an additional en-suite—each one bright, inviting, and versatile.
Downstairs, the finished basement offers even more flexibility with a large bonus room, full bath, guest bedroom, and a second living area—ideal for movie nights, game days, or creative space.
With three fireplaces, a 3-car garage, dual water heaters, and a long list of updates, this home is as functional as it is beautiful. Blue Heron’s amenities—pool, tennis, clubhouse, and trails—create a true sense of community, all just minutes from downtown Lafayette and top Boulder Valley schools.
Stylish yet grounded, elegant yet easy to love—this is Colorado living at its best.
- Interior: Built-in Features,Ceiling Fan(s),Eat-in Kitchen,Entrance Foyer,Five Piece Bath,Granite Counters,High Ceilings,Jack & Jill Bathroom,Kitchen Island,Open Floorplan,Pantry,Primary Suite,Smoke Free,Vaulted Ceiling(s),Walk-In Closet(s)
- Appliances: Convection Oven,Dishwasher,Disposal,Dryer,Microwave,Oven,Range,Refrigerator
- Flooring: Wood
- Fireplaces: 3
- Fireplace Features: Basement,Bedroom,Family Room
- # Full Baths: 2
- # Half Baths: 1
- # Three Quarter Baths: 2
- # One Quarter Baths: 0
- Exterior: Fire Pit,Garden,Gas Valve,Lighting,Private Yard,Rain Gutters,Smart Irrigation
- Construction Materials: Brick,Frame,Stucco
- Roofing: Composition
- Cooling: Central Air
- Heating: Forced Air
Approximate Room Sizes / Descriptions
| Library | | Main |
| Living | | Main |
| Dining | | Main |
| Kitchen | | Main |
| Family | | Main |
| Bonus | | Basement |
| Primary Bathroom (Full) | | Upper |
| Bathroom (3/4) | | Upper |
| Bathroom (3/4) | | Upper |
| Bathroom (Full) | | Basement |
| Bathroom (1/2) | | Main |
| Bedroom | | Basement |
| Primary Bedroom | | Upper |
| Bedroom | | Upper |
| Bedroom | | Upper |
| Bedroom | | Upper |
- Lot: Landscaped,Master Planned,Sprinklers In Front,Sprinklers In Rear
- Senior Community: No
- HOA Fees: $525 Quarterly
- HOA Fee Includes: Maintenance Grounds,Security,Snow Removal
- Association Amenities: Clubhouse,Gated,Park,Playground,Pool,Spa/Hot Tub,Tennis Court(s)
- List Status: Active
- : erinrose.realestate@gmail.com,720-588-0579
Neighborhood
The average asking price of a 5 bedroom Lafayette home in this zip code is
$1,345,895 (18.4% less than this home).
This home is priced at $338/sqft,
which is 12.2% less than similar homes
in the 80026 zip code.
Map
Map |
Street
Street |
Birds Eye
Birds Eye
Print Map | Driving Directions
Similar Properties For Sale
1809 Keel Ct


$1,250,000
MLS# IR1033167,
Re/Max Of Boulder, Inc
Nearby Properties For Sale
1065 Modred St


$649,999
MLS# 4622161,
Keller Williams Preferred Real...
School Information
- School District:Boulder Valley RE 2
- Elementary:Lafayette
- Middle School:Angevine
- High School:Centaurus
Financial
- Approx Payment:$8,027*
- Taxes:$8,531
Area Stats
These statistics are updated daily from the RE colorado. For further analysis or
to obtain statistics not shown below please call Highgarden Real Estate at
(303) 875-9292 and speak with one of our real estate consultants.
Popular Homes
$665,778
$504,950
126
1.6%
59.5%
79
$1,114,201
$721,950
240
0.0%
47.9%
81
$2,370,246
$1,698,000
579
0.0%
33.9%
64
$2,250,000
$2,250,000
1
0.0%
100.0%
23
$3,899,777
$2,925,000
82
0.0%
32.9%
116
$644,384
$549,994
424
1.7%
51.2%
58
$749,016
$670,000
20
5.0%
60.0%
102
$1,030,713
$780,000
752
0.0%
53.3%
64
$1,110,023
$885,000
114
0.9%
43.0%
58
$810,108
$699,000
219
0.5%
54.8%
78
$873,894
$808,508
344
0.0%
38.1%
70
$1,650,755
$1,200,000
243
0.0%
45.7%
67
$681,238
$630,000
91
1.1%
48.4%
49
$552,995
$505,000
115
1.7%
47.0%
120
$1,791,020
$1,837,500
58
0.0%
41.4%
69
$551,951
$544,900
135
1.5%
41.5%
68
$698,100
$659,900
9
0.0%
44.4%
86
$1,415,817
$1,250,000
266
0.4%
43.6%
55
$2,595,503
$1,950,000
69
0.0%
40.6%
40
$924,320
$875,000
25
4.0%
52.0%
78
$748,019
$697,500
48
0.0%
35.4%
56
$977,906
$789,700
18
0.0%
61.1%
82
$592,780
$509,900
5
0.0%
60.0%
81
$504,970
$508,900
36
0.0%
30.6%
46
$978,541
$672,000
464
0.0%
40.9%
56
$1,305,464
$1,290,000
124
0.0%
40.3%
60
$684,275
$588,500
87
0.0%
58.6%
73
$980,020
$875,000
126
0.0%
49.2%
56
$1,231,214
$994,134
122
0.0%
52.5%
63
$2,647,375
$1,895,000
32
0.0%
28.1%
59
$782,943
$665,000
23
0.0%
52.2%
58
$1,054,576
$750,000
19
0.0%
47.4%
106
$1,825,621
$1,195,000
35
0.0%
37.1%
69
$399,000
$399,000
1
0.0%
100.0%
133
$614,886
$499,450
48
0.0%
41.7%
130
$1,046,286
$1,010,000
77
0.0%
42.9%
63
$567,227
$514,990
37
2.7%
67.6%
56
Listing Courtesy of Amplicity Real Estate Agency, LLC.
2464 Ginny Way, Lafayette CO is a single family home of 4881 sqft and
is currently priced at $1,650,000
.
This single family home has 5 bedrooms.
A comparable home for sale at 2525 Lupton Ln in Lafayette is listed at $914,990.
In addition to single family homes, Highgarden also makes it easy to find Homes and Condos
in Lafayette, CO.
Waneka Landing, Stonehenge and Brownsville are nearby neighborhoods.
MLS 8668546 has been posted on this site since 4/12/2025 (today).