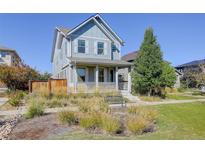2744 Elmira St, Denver, CO 80238
PENDING as of 8/16/2024 -
879900
Listing courtesy of eXp Realty, LLC

Less Photos /\
Home Description
Welcome to this gorgeous Central Park home perfectly situated on a premium west-facing lot adjacent to Arc Park where you can live, work and play with close proximity to the A-train to downtown or the airport in just a few minutes without bothering with traffic, which is about 20 minutes east of downtown or to the airport. This home is also within blocks of the F-15 Pool & Park, Stanley Marketplace, the 80-acre Central Park, the rec center, the Eastbridge Town Center. The striking two-story Spanish-style curb appeal invites you to enjoy an expansive, elevated front porch adorned in large flagstone and illuminated for evening charm. A grand portico framed by four stately pillars sets the stage to enter this stunning 4-bedroom, 4-bathroom residence spanning 3,151 total SqFt. Step inside to a light-filled, open floor plan that seamlessly blends elegance and comfort. The welcoming entry leads to a spacious study with stylish French doors, a sophisticated formal dining room, and a beautifully appointed powder room. Entertain in style with an open and inviting kitchen that seamlessly flows into the incredible great room with a wall of windows and handsome fireplace. Whether you're preparing a casual meal or hosting a dinner party, this kitchen is designed to inspire culinary creativity and delight. The second floor features 3 bedrooms including a primary suite that is a true retreat featuring a generously sized bedroom, an ensuite 5-piece bathroom, and walk-in closet, 2 additional bedrooms, and a full bathroom. The finished basement features a theater area and complemented by a fantastic built-in wet bar with plenty of space to entertain or simply to enjoy movie nights. This basement also features a basement bedroom, luxurious 3/4 bathroom, and a full-size laundry room. Step outside to discover your private backyard oasis complete with a built-in grill and counters, hot tub and pergola, an expansive paver patio, raised garden beds, and 2 car detached garage!
- Interior: Built-in Features,Ceiling Fan(s),Eat-in Kitchen,Entrance Foyer,Five Piece Bath,Granite Counters,Kitchen Island,Open Floorplan,Pantry,Primary Suite,Quartz Counters,Smoke Free,Sound System,Utility Sink,Walk-In Closet(s),Wet Bar
- Appliances: Cooktop,Dishwasher,Microwave,Oven,Range,Refrigerator
- Flooring: Carpet,Tile,Wood
- Fireplaces: 2
- Fireplace Features: Basement,Electric,Family Room
- # Full Baths: 2
- # Half Baths: 1
- # Three Quarter Baths: 1
- # One Quarter Baths: 0
- Exterior: Garden,Lighting,Private Yard,Spa/Hot Tub
- Construction Materials: Stucco
- Roofing: Concrete
- Cooling: Central Air
- Heating: Forced Air
- Parking: Dry Walled,Exterior Access Door
- Garage Spaces: 2
- Lot: Landscaped,Level,Sprinklers In Front,Sprinklers In Rear
- Senior Community: No
- HOA Fees: $48 Monthly
- Association Amenities: Pool,Trail(s)
- List Status: Active
- : Kimberly@AnotherJustSold.com,303-558-2300
Neighborhood
The average asking price of a 4 bedroom Denver home in this zip code is
$890,356 (1.2% more than this home).
This home is priced at $279/sqft,
which is 17.9% less than similar homes
in the 80238 zip code.
Map
Map |
Street
Street |
Birds Eye
Birds Eye
Print Map | Driving Directions
Similar Properties For Sale
5977 Boston Ct


$939,000
MLS# 4714478,
Coldwell Banker Global Luxury ...
8152 E 49Th Pl


$799,999
MLS# 1783011,
Exit Realty Dtc, Cherry Creek,...
9045 E 58Th Dr


$799,999
MLS# 8078474,
Exit Realty Dtc, Cherry Creek,...
Nearby Properties For Sale
School Information
- School District:Denver 1
- Elementary:Westerly Creek
- Middle School:McAuliffe International
- High School:Northfield
Financial
- Approx Payment:$4,280*
- Taxes:$8,457
Area Stats
These statistics are updated daily from the RE colorado. For further analysis or
to obtain statistics not shown below please call Highgarden Real Estate at
(303) 875-9292 and speak with one of our real estate consultants.
Popular Homes
$934,786
$749,990
267
0.0%
46.4%
85
$596,117
$542,500
1181
1.7%
55.0%
130
$889,227
$689,000
173
0.6%
46.8%
78
$1,206,046
$1,047,000
40
0.0%
47.5%
84
$818,443
$674,973
165
0.6%
50.3%
105
$3,273,889
$2,690,000
9
0.0%
55.6%
127
$570,877
$530,000
346
1.4%
48.6%
126
$757,890
$599,000
11
0.0%
36.4%
62
$828,797
$661,500
102
2.0%
50.0%
82
$994,900
$975,000
3
0.0%
66.7%
96
$809,958
$725,000
146
2.1%
53.4%
74
$759,656
$675,000
171
0.6%
43.3%
66
$1,032,489
$769,000
454
0.0%
44.9%
88
$1,065,871
$989,400
41
0.0%
39.0%
68
$507,942
$500,000
40
0.0%
45.0%
58
$961,847
$760,000
362
0.6%
45.3%
82
$639,303
$612,400
222
2.3%
45.0%
75
$683,998
$600,000
101
1.0%
44.6%
80
$802,275
$700,000
61
0.0%
45.9%
83
Listing Courtesy of eXp Realty, LLC.
2744 Elmira St, Denver CO is a single family home of 3151 sqft and
is currently priced at $879,900
.
This single family home has 4 bedrooms.
A comparable home for sale at 8542 E 49Th Pl in Denver is listed at $725,000.
In addition to single family homes, Highgarden also makes it easy to find Homes, Condos and Foreclosures
in Denver, CO.
Stapleton, Mansion Park At Stapleton and Syracuse Village are nearby neighborhoods.
MLS 9088267 has been posted on this site since 8/13/2024 (today).