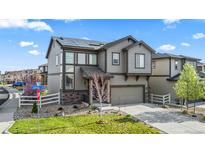431 High Plains St, Castle Rock, CO 80104
PENDING as of 12/6/2024 -
570000
Listing courtesy of RE/MAX Alliance

Less Photos /\
Home Description
Charming 2-story home perfectly situated in a peaceful setting, culdesac, backing & siding to open space w/direct access to nearby trails. Freshly painted exterior & new roof set the stage for what lies inside—a well-maintained, light-filled home w/thoughtful layout & modern updates. As you step through the door, you'll appreciate the open floor plan & soaring vaulted ceilings, complemented by trendy new light fixtures throughout. Main level features a welcoming living, dining room, offering a perfect spot to relax or entertain. Spacious kitchen with plenty of counter space, center island, & included appliances such as gas range, refrigerator, & space-saver microwave. Eat-in kitchen opens to private backyard, making it easy to enjoy the views of the open space. Adjacent to the kitchen, a cozy family room features gas fireplace & pre-wired for surround sound, creating the ideal space for movie nights. Convenient main-floor laundry room, complete w/washer & dryer, adds to the home's functionality. Upstairs, the primary suite is a retreat w/vaulted ceiling, overhead lighting, & walk-in closet. Attached 5-piece ensuite bath offers a jetted tub, separate shower, & dual sinks, providing spa-like experience. 2 addit'l bedrooms, both w/overhead lights, & versatile loft space complete the upper level, offering room for everyone. Outside, the backyard is a private oasis with scenic views of the park & open space. Enjoy direct access to trails for a morning stroll or bike ride. The adjacent park offers tennis courts, a basketball court, & space to unwind. This vibrant community features a pool, two parks, 8 tennis courts, basketball courts, baseball and soccer fields, and miles of walking and biking trails. Located near grocery stores, restaurants, & other conveniences, this home offers the perfect blend of tranquility & accessibility. Central air, 2-car garage w/epoxy floors, & updates throughout, this home is ready for you to move in & start enjoying its many features.
- Interior: Breakfast Nook,Eat-in Kitchen,Five Piece Bath,High Ceilings,Kitchen Island,Laminate Counters,Open Floorplan,Pantry,Primary Suite,Smoke Free,Vaulted Ceiling(s),Walk-In Closet(s),Wired for Data
- Appliances: Dishwasher,Disposal,Dryer,Gas Water Heater,Microwave,Oven,Range,Refrigerator,Sump Pump,Washer,Water Softener
- Flooring: Carpet,Tile
- Fireplaces: 1
- Fireplace Features: Family Room
- # Full Baths: 2
- # Half Baths: 1
- # Three Quarter Baths: 0
- # One Quarter Baths: 0
- Construction Materials: Frame,Wood Siding
- Roofing: Composition
- Cooling: Central Air
- Heating: Forced Air
- Lot: Corner Lot,Cul-De-Sac,Greenbelt,Open Space,Sprinklers In Front,Sprinklers In Rear
- Senior Community: No
- HOA Fees: $55 Quarterly
- HOA Fee Includes: Recycling,Trash
- Association Amenities: Clubhouse,Park,Playground,Pool,Tennis Court(s)
- List Status: Active
- : thekirkteam@gmail.com,303-941-4221
Neighborhood
The average asking price of a 3 bedroom Castle Rock home in this zip code is
$634,278 (11.3% more than this home).
This home is priced at $282/sqft,
which is 15.2% less than similar homes
in the 80104 zip code.
Map
Map |
Street
Street |
Birds Eye
Birds Eye
Print Map | Driving Directions
Similar Properties For Sale
287 Benton St


$559,900
MLS# 1896730,
Keller Williams Action Realty ...
1704 Cade Ave


$574,900
MLS# 1564732,
Liv Sotheby's International Re...
2688 Loon Cir


$615,000
MLS# 9021492,
Keller Williams Action Realty ...
Nearby Properties For Sale
School Information
- School District:Douglas RE-1
- Elementary:Flagstone
- Middle School:Mesa
- High School:Douglas County
Financial
- Approx Payment:$2,773*
- Taxes:$6,175
Area Stats
These statistics are updated daily from the RE colorado. For further analysis or
to obtain statistics not shown below please call Highgarden Real Estate at
(303) 875-9292 and speak with one of our real estate consultants.
Popular Homes
$542,086
$469,950
55
1.8%
45.5%
72
$1,073,475
$672,750
171
0.0%
39.2%
114
$2,425,529
$1,575,000
267
0.4%
41.6%
118
$4,289,621
$3,250,000
61
0.0%
55.7%
167
$598,990
$540,995
310
1.3%
52.3%
78
$670,911
$621,900
18
0.0%
50.0%
152
$1,088,474
$799,000
51
0.0%
66.7%
110
$763,595
$665,000
160
0.6%
51.9%
92
$879,658
$799,950
235
0.0%
46.8%
95
$1,759,891
$1,120,000
86
0.0%
50.0%
109
$657,131
$629,700
72
0.0%
56.9%
71
$758,742
$514,999
77
0.0%
42.9%
157
$1,749,782
$1,645,000
36
0.0%
52.8%
139
$573,455
$540,950
90
0.0%
52.2%
90
$711,857
$725,000
7
0.0%
57.1%
159
$1,456,544
$1,212,500
116
0.0%
47.4%
119
$3,371,028
$2,597,500
18
0.0%
33.3%
127
$731,355
$768,750
18
0.0%
33.3%
105
$820,121
$705,000
24
0.0%
62.5%
116
$1,456,414
$775,000
7
0.0%
42.9%
98
$599,900
$599,900
1
0.0%
0.0%
18
$1,113,059
$931,190
72
0.0%
38.9%
114
$482,663
$514,900
45
0.0%
31.1%
63
$1,021,018
$649,250
310
0.3%
43.2%
88
$1,364,748
$1,407,000
50
0.0%
38.0%
118
$680,788
$580,095
66
0.0%
39.4%
57
$889,038
$729,392
62
0.0%
50.0%
93
$1,148,806
$874,900
50
0.0%
58.0%
117
$2,737,500
$1,872,500
10
20.0%
10.0%
73
$642,500
$645,000
6
0.0%
33.3%
75
$1,124,860
$949,000
15
0.0%
46.7%
134
$2,610,732
$2,350,000
19
0.0%
57.9%
156
$599,000
$599,000
1
0.0%
100.0%
270
$626,435
$540,000
40
2.5%
50.0%
108
$1,007,081
$899,495
54
0.0%
44.4%
93
$587,547
$535,000
16
0.0%
37.5%
72
Listing Courtesy of RE/MAX Alliance.
431 High Plains St, Castle Rock CO is a single family home of 2022 sqft and
is currently priced at $570,000
.
This single family home has 3 bedrooms.
A comparable home for sale at 535 Howe St in Castle Rock is listed at $480,000.
In addition to single family homes, Highgarden also makes it easy to find Homes, Condos and Foreclosures
in Castle Rock, CO.
Baldwin Park, The Oaks and Memmens are nearby neighborhoods.
MLS 6936009 has been posted on this site since 12/6/2024 (today).