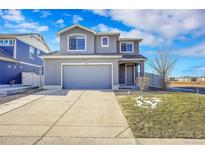5480 Danube St, Denver, CO 80249
$525,000

Listing courtesy of Redfin Corporation

Less Photos /\
Home Description
Beautifully maintained contemporary gem in Green Valley Ranch, offering three levels of stylish and functional living. Nestled in a rapidly growing neighborhood with exciting developments on the horizon, including a proposed Target, and easy access to the A-line train for seamless travel to downtown or DIA. Enjoy nearby amenities such as a scenic golf course and greenway trails, all within walking distance. A welcoming wrap-around covered front porch and a brick driveway set the stage for easy-maintenance living. Inside, the open-concept design seamlessly connects the dining area, kitchen, and living room, all united by gleaming hardwood floors—perfect for entertaining. The chef-worthy kitchen boasts warm wood cabinetry, sleek granite countertops, stainless steel appliances with a gas range, and an expansive center eat-in island. A private balcony off the kitchen provides the ideal space for outdoor dining. Upstairs, find three generously sized bedrooms, a convenient laundry room, and a spacious primary suite featuring a private bath and a large walk-in closet. The expansive lower-level family room opens to the private backyard through sliding doors, where a large covered patio and charming garden boxes await your springtime planting. Great lower-level storage. Energy-efficient features include owned solar panels to keep costs low and a whole-house humidifier for added comfort. A brand-new roof with class 4 shingles was installed in 2024. Move-in ready and waiting for you to call it home!
- Interior: Granite Counters,High Ceilings,Kitchen Island,Open Floorplan,Primary Suite,Sound System,Walk-In Closet(s)
- Appliances: Dishwasher,Disposal,Gas Water Heater,Humidifier,Microwave,Oven,Range,Range Hood,Refrigerator,Washer
- Flooring: Carpet,Laminate,Tile,Wood
- # Full Baths: 1
- # Half Baths: 1
- # Three Quarter Baths: 1
- # One Quarter Baths: 0
- Exterior: Balcony,Private Yard
- Views: Mountain(s)
- Construction Materials: Vinyl Siding
- Roofing: Composition
- Cooling: Central Air
- Heating: Forced Air
Available now at $525,000
Approximate Room Sizes / Descriptions
| Dining | | Upper |
| Kitchen | | Upper |
| Living | | Upper |
| Bathroom (1/2) | | Upper |
| Primary Bathroom (3/4) | | Upper |
| Bathroom (Full) | | Upper |
| Laundry | | Upper |
| Family | | Lower |
| Primary Bedroom | | Upper |
| Bedroom | | Upper |
| Bedroom | | Upper |
- Lot: Level,Master Planned,Near Public Transit
- Senior Community: No
- HOA Fees: $0 Included in Property Tax
- List Status: Active
- : derrick.wheeler@redfin.com,720-989-3767
Neighborhood
The average asking price of a 3 bedroom Denver home in this zip code is
$490,174 (6.6% less than this home).
This home is priced at $228/sqft,
which is 26.4% less than similar homes
in the 80249 zip code.
Map
Map |
Street
Street |
Birds Eye
Birds Eye
Print Map | Driving Directions
Similar Properties For Sale
5399 Walden Ct


$550,000
MLS# 4274859,
Keller Williams Realty Downtow...
Nearby Properties For Sale
School Information
- School District:Denver 1
- Elementary:Omar D. Blair Charter School
- Middle School:McGlone
- High School:Dr. Martin Luther King
Financial
- Approx Payment:$2,554*
- Taxes:$5,828
Area Stats
These statistics are updated daily from the RE colorado. For further analysis or
to obtain statistics not shown below please call Highgarden Real Estate at
(303) 875-9292 and speak with one of our real estate consultants.
Popular Homes
$846,392
$739,000
321
0.3%
38.0%
70
$589,713
$539,900
1299
1.2%
53.9%
121
$898,984
$724,950
192
0.5%
37.5%
68
$1,193,878
$1,054,950
52
0.0%
25.0%
56
$825,521
$720,500
206
0.5%
47.6%
90
$3,818,182
$3,447,500
22
0.0%
31.8%
68
$530,609
$530,802
412
1.0%
47.8%
111
$719,809
$575,000
11
0.0%
36.4%
75
$896,295
$650,000
119
1.7%
44.5%
75
$437,450
$437,450
2
0.0%
0.0%
18
$603,317
$620,000
6
0.0%
16.7%
47
$912,432
$750,000
196
1.0%
39.3%
53
$805,754
$698,900
197
0.5%
41.6%
58
$1,083,277
$785,900
485
0.0%
42.1%
79
$1,240,124
$1,125,000
47
0.0%
31.9%
66
$506,310
$497,000
48
0.0%
39.6%
53
$946,188
$765,000
437
0.2%
38.2%
68
$636,704
$612,400
256
2.0%
36.7%
70
$741,289
$585,000
101
2.0%
39.6%
67
$788,198
$720,000
60
1.7%
43.3%
72
Listing Courtesy of Redfin Corporation.
For information or to schedule a viewing of this property (MLS# 9601832), call: 303 875 9292
5480 Danube St, Denver CO is a single family home of 2300 sqft and
is currently priced at $525,000
.
This single family home has 3 bedrooms.
A comparable home for sale at 20000 Mitchell Pl # 71 in Denver is listed at $480,000.
In addition to single family homes, Highgarden also makes it easy to find Homes, Condos and Foreclosures
in Denver, CO.
Parkfield, Green Valley and Fairway Villas are nearby neighborhoods.
MLS 9601832 has been posted on this site since 2/7/2025 (today).