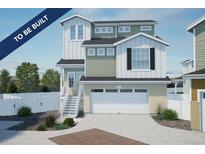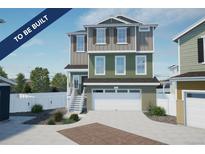6041 N Orleans, Aurora, CO 80019
$530,000

Listing courtesy of Compass - Denver

Less Photos /\
Home Description
Welcome to 6041 North Orleans Street, located in the heart of Painted Prairie Neighborhood. This paired home offers 2,829 square feet of comfortable living space, featuring three bedrooms and two and a half stylish bathrooms. As you enter, a welcoming foyer sets the tone for the rest of the home. The main level offers an open-concept layout with a spacious kitchen, dining room, and living room, creating a perfect flow for entertaining and daily living. A cozy office on this level provides a dedicated space for work or study. Upstairs, you'll find a versatile loft area that offers additional space for relaxation, entertainment, or a creative nook. The front porch faces the serene Periwinkle Park, providing a peaceful spot to enjoy morning coffee or unwind in the evening with neighbors. The home's outdoor space is equally inviting, with a beautifully stamped concrete patio in the side yard, perfect for relaxing or entertaining. An unfinished basement offers potential for customization, whether you're dreaming of a home gym, workshop, or extra storage space. Painted Prairie is a lively community known for its engaging events and amenities. Residents enjoy access to numerous pocket parks, a popular dog park, and extensive trails and open green spaces in High Prairie Park. The excitement continues with the upcoming Town Center, promising even more conveniences and attractions right at your doorstep. For added ease, a washer and dryer are included, making this home move-in ready. Whether you're looking to relax in your private oasis or dive into the community's vibrant lifestyle, 6041 North Orleans Street offers the perfect balance of comfort and convenience.
- Interior: Ceiling Fan(s),Eat-in Kitchen,Entrance Foyer,Five Piece Bath,Granite Counters,Kitchen Island,Open Floorplan,Pantry,Primary Suite,Radon Mitigation System,Walk-In Closet(s)
- Appliances: Dishwasher,Disposal,Dryer,Microwave,Oven,Range,Refrigerator,Sump Pump,Washer
- Flooring: Carpet,Laminate
- # Full Baths: 1
- # Half Baths: 1
- # Three Quarter Baths: 1
- # One Quarter Baths: 0
- Exterior: Lighting,Private Yard,Rain Gutters
- Construction Materials: Cement Siding,Frame
- Roofing: Composition
- Cooling: Central Air
- Heating: Forced Air
Available now at $530,000
Approximate Room Sizes / Descriptions
| Kitchen | | Main |
| Dining | | Main |
| Living | | Main |
| Office | | Main |
| Bathroom (1/2) | | Main |
| Laundry | | Upper |
| Loft | | Upper |
| Primary Bathroom (Full) | | Upper |
| Bathroom (3/4) | | Upper |
| Utility | | Basement |
| Bonus | | Basement |
| Primary Bedroom | | Upper |
| Bedroom | | Upper |
| Bedroom | | Upper |
- Parking: Concrete
- Garage Spaces: 2
- Lot: Greenbelt,Landscaped,Master Planned,Open Space,Sprinklers In Front
- Senior Community: No
- HOA Fees: $140 Monthly
- HOA Fee Includes: Insurance,Maintenance Grounds,Maintenance Structure,Recycling,Road Maintenance,Snow Removal,Trash
- Association Amenities: Garden Area,Park,Playground,Trail(s)
- List Status: Active
- : 720-525-8292
Neighborhood
The average asking price of a 3 bedroom Aurora home in this zip code is
$545,548 (2.9% more than this home).
This home is priced at $272/sqft,
which is 7.4% less than similar homes
in the 80019 zip code.
Map
Map |
Street
Street |
Birds Eye
Birds Eye
Print Map | Driving Directions
Similar Properties For Sale
Nearby Properties For Sale


$506,990
MLS# 3533414,
Keller Williams Realty Llc


$514,990
MLS# 7300959,
Keller Williams Realty Llc
School Information
- School District:Adams-Arapahoe 28J
- Elementary:Harmony Ridge P-8
- Middle School:Harmony Ridge P-8
- High School:Vista Peak
Financial
- Approx Payment:$2,578*
- Taxes:$6,502
Area Stats
These statistics are updated daily from the RE colorado. For further analysis or
to obtain statistics not shown below please call Highgarden Real Estate at
(303) 875-9292 and speak with one of our real estate consultants.
Popular Homes
$841,365
$725,000
315
0.3%
37.8%
72
$897,565
$720,000
193
0.5%
35.8%
69
$1,146,702
$997,000
48
0.0%
29.2%
65
$819,892
$715,000
204
0.5%
48.0%
93
$3,500,000
$3,400,000
20
0.0%
35.0%
74
$530,296
$530,000
414
1.0%
47.1%
110
$952,146
$695,000
1602
0.7%
44.1%
80
$734,816
$587,000
12
0.0%
33.3%
73
$904,915
$655,000
115
1.7%
44.3%
78
$437,450
$437,450
2
0.0%
0.0%
18
$603,317
$620,000
6
0.0%
16.7%
46
$895,343
$745,000
183
1.6%
40.4%
56
$805,149
$688,750
194
0.5%
41.8%
58
$1,085,950
$779,900
479
0.0%
42.2%
79
$1,240,124
$1,125,000
47
0.0%
31.9%
65
$504,743
$495,000
47
0.0%
40.4%
53
$947,927
$760,000
425
0.2%
39.8%
70
$636,369
$614,900
251
2.0%
37.5%
71
$743,307
$585,000
102
1.0%
39.2%
66
$789,947
$710,000
59
1.7%
42.4%
73
Listing Courtesy of Compass - Denver.
For information or to schedule a viewing of this property (MLS# 9602486), call: 303 875 9292
6041 N Orleans, Aurora CO is a single family home of 1951 sqft and
is currently priced at $530,000
.
This single family home has 3 bedrooms.
A comparable home for sale at 21242 E 63Rd Dr in Aurora is listed at $515,100.
In addition to single family homes, Highgarden also makes it easy to find Homes, Condos and Foreclosures
in Aurora, CO.
Green Valley Ranch, Singletree and First Creek Farm are nearby neighborhoods.
MLS 9602486 has been posted on this site since 2/14/2025 (today).