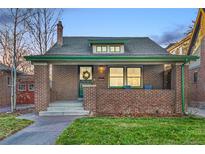608 S Grant St, Denver, CO 80209
$785,000

Listing courtesy of Compass - Denver

Less Photos /\
Home Description
This charming 2-story home has the perfect balance between original character and contemporary updates. The living room features an exposed brick wall, wooden fireplace mantel, wood flooring and stained glass. There are functional original wooden pocket doors between the living room and formal dining room. The kitchen provides ample storage space and stainless appliances including a gas range. A main floor powder room is convenient for guests and a back mudroom addition provides a great landing area for boots and gear. Upstairs there are two spacious bedrooms. The primary bedroom features a soaring vaulted ceiling, southern facing skylight and large walk-in closet with built-in shelving. The second upstairs bedroom has wood flooring, a spacious closet and contemporary ceiling fan. A full bathroom is located between the bedrooms and has been updated with an undermount sink, deep soaking tub, rain shower head, hexagon floor tile and subway wall tile. The basement is finished with a third non-conforming bedroom and spacious laundry room with included washer/dryer and built-in cabinetry. The backyard is an entertainer's dream with a huge stamped concrete patio and bistro lighting overhead. The owners have lovingly updated this home with Andersen Renewal double-pane windows (2020), new HVAC including a high-efficiency heat pump (2022), new roof and gutters (2019), new sprinkler system (2020) and new insulation (2022). A large 2-car garage provides plenty of space for vehicle parking and gear storage. The home is situated on a quiet block just 3 blocks from South Broadway to the west and 9 blocks to Wash Park to the east. Move-in ready and no rent-back required!
- Interior: Ceiling Fan(s),Entrance Foyer,High Ceilings,Quartz Counters,Radon Mitigation System,Vaulted Ceiling(s),Walk-In Closet(s)
- Appliances: Dishwasher,Dryer,Microwave,Oven,Range,Washer
- Flooring: Carpet,Tile,Wood
- Fireplaces: 1
- Fireplace Features: Living Room
- # Full Baths: 1
- # Half Baths: 1
- # Three Quarter Baths: 0
- # One Quarter Baths: 0
- Exterior: Lighting,Private Yard
- Construction Materials: Brick
- Roofing: Composition
- Cooling: Central Air
- Heating: Forced Air,Heat Pump
Available now at $785,000
Approximate Room Sizes / Descriptions
| Living | | Main |
| Dining | | Main |
| Kitchen | | Main |
| Bathroom (1/2) | | Main |
| Mud | | Main |
| Bathroom (Full) | | Upper |
| Laundry | | Basement |
| Primary Bedroom | | Upper |
| Bedroom | | Upper |
| Bedroom | | Basement |
- Lot: Level,Near Public Transit,Sprinklers In Front,Sprinklers In Rear
- List Status: Active
- : LEIGH@REDDOORDENVER.COM,303-884-9166
Neighborhood
The average asking price of a 3 bedroom Denver home in this zip code is
$1,254,539 (59.8% more than this home).
This home is priced at $503/sqft,
which is 6.3% less than similar homes
in the 80209 zip code.
Map
Map |
Street
Street |
Birds Eye
Birds Eye
Print Map | Driving Directions
Similar Properties For Sale
536 S High St


$1,200,000
MLS# 7207998,
Liv Sotheby's International Re...
Nearby Properties For Sale
931 S York St


$1,150,000
MLS# 2466508,
Your Castle Real Estate Inc
School Information
- School District:Denver 1
- Elementary:Lincoln
- Middle School:Grant
- High School:South
Financial
- Approx Payment:$3,819*
- Taxes:$3,801
Area Stats
These statistics are updated daily from the RE colorado. For further analysis or
to obtain statistics not shown below please call Highgarden Real Estate at
(303) 875-9292 and speak with one of our real estate consultants.
Popular Homes
$847,844
$730,000
337
0.3%
37.1%
67
$591,450
$540,950
1330
1.1%
52.7%
118
$891,491
$720,000
195
0.5%
37.9%
68
$1,183,805
$1,034,900
53
0.0%
24.5%
53
$825,419
$720,500
212
0.5%
47.2%
87
$3,981,800
$3,495,000
25
0.0%
28.0%
61
$532,060
$534,000
425
0.9%
46.6%
107
$733,800
$587,000
10
0.0%
50.0%
81
$906,347
$652,500
120
1.7%
43.3%
74
$437,450
$437,450
2
0.0%
0.0%
20
$603,317
$620,000
6
0.0%
16.7%
48
$929,238
$754,500
204
1.0%
37.3%
50
$810,794
$698,950
202
0.5%
42.1%
57
$1,074,671
$785,900
503
0.0%
40.8%
76
$1,225,949
$1,112,500
48
0.0%
33.3%
62
$504,912
$492,500
52
0.0%
36.5%
50
$947,312
$772,500
438
0.2%
37.7%
67
$634,323
$607,450
266
1.9%
35.3%
68
$745,520
$585,000
101
2.0%
39.6%
62
$788,884
$730,000
61
1.6%
42.6%
71
Listing Courtesy of Compass - Denver.
For information or to schedule a viewing of this property (MLS# 9264959), call: 303 875 9292
608 S Grant St, Denver CO is a single family home of 1561 sqft and
is currently priced at $785,000
.
This single family home has 3 bedrooms.
A comparable home for sale at 826 S York St in Denver is listed at $1,330,000.
In addition to single family homes, Highgarden also makes it easy to find Homes, Condos and Foreclosures
in Denver, CO.
Byers East, Monroe Pointe and Park West are nearby neighborhoods.
MLS 9264959 has been posted on this site since 2/20/2025 (today).