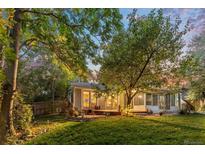7440 Quail St, Arvada, CO 80005
$925,000

Listing courtesy of Colorado Home Realty

Less Photos /\
Home Description
This luxurious ranch-style home offers over 3,300 sq ft of inspired living, beautifully remodeled for today’s modern lifestyle. From the moment you walk in, you're welcomed by rich hardwood floors, plantation shutters, & a bright, open layout that's as functional as it is beautiful. With 3 spacious bedrooms & 2 full baths on the main floor, there’s no compromising on space or style making this home ideal for young families or those ready to simplify without compromise. The cozy family room centers around a striking white-painted brick fireplace, creating a space that invites connection & relaxation. The heart of the home is the gourmet kitchen—featuring 42 inch white shaker cabinets, quartz countertops, a farm-house sink, stainless steel appliances, a gas stove, and a built-in bar fridge. Whether it's beer, wine, or juice boxes, there’s space for every craving. The spectacular wrap-around counter makes the perfect breakfast bar or hub for hangouts. Off the kitchen is the laundry room where having it handy makes life just a little bit easier. The large primary bedroom, in the back of the house, has a private deck & 2 closets. The primary bathroom has a beautiful glass shower, separate sinks & linen closet. Head downstairs and discover a private retreat—complete with 1 bedroom, a full bath, home office, and bonus living space. It’s perfect for guests, teens, or even a separate in-law suite.
What truly sets this home apart is the incredible backyard! Nestled on a .35 acre pie-shaped lot that backs to a school, you’ll find a massive lawn built for pickup football, playing catch, or just running free (2 or 4 legged...). There's a basketball hoop, private batting cage, RV parking, & even a shed to store all your gear. The back patio sets the scene for weekend BBQ's, stargazing nights, or a quiet morning coffee. There's even a second hangout space at the back of the yard allowing for private conversations or to watch the activity in the yard. Don't let this one get away!
- Interior: Built-in Features,Eat-in Kitchen,High Ceilings,Open Floorplan,Quartz Counters,Smoke Free
- Appliances: Dishwasher,Disposal,Microwave,Oven,Refrigerator
- Flooring: Carpet,Wood
- Fireplaces: 1
- Fireplace Features: Family Room
- # Full Baths: 2
- # Half Baths: 0
- # Three Quarter Baths: 1
- # One Quarter Baths: 0
- Exterior: Lighting,Private Yard,Rain Gutters
- Views: Mountain(s)
- Construction Materials: Brick
- Roofing: Composition
- Cooling: Attic Fan,Evaporative Cooling
- Heating: Forced Air
Available now at $925,000
Approximate Room Sizes / Descriptions
| Bathroom Full | | Main |
| Bathroom Three Quarter | | Main |
| Laundry | | Main |
| Great | | Main |
| Dining | | Main |
| Bathroom Full | | Basement |
| Office | | Basement |
| Bonus | | Basement |
| Bedroom | | Main |
| Bedroom | | Main |
| Bedroom | | Main |
| Bedroom | | Basement |
- Parking: Concrete
- Garage Spaces: 2
- Lot: Landscaped,Many Trees,Sprinklers In Front,Sprinklers In Rear
- List Status: Active
- : MeganWood@ColoradoHomeRealty.com,303-478-6002
Neighborhood
The average asking price of a 4 bedroom Arvada home in this zip code is
$831,573 (10.1% less than this home).
This home is priced at $301/sqft,
which is 17.5% less than similar homes
in the 80005 zip code.
Map
Map |
Street
Street |
Birds Eye
Birds Eye
Print Map | Driving Directions
Similar Properties For Sale
7631 Oak St


$889,000
MLS# 2553552,
Mb Mckendry Real Estate
7930 Alkire St


$1,350,000
MLS# 8044821,
Keller Williams Action Realty ...
Nearby Properties For Sale
9641 Sierra Dr


$700,000
MLS# 8251221,
Liv Sotheby's International Re...
School Information
- School District:Jefferson County R-1
- Elementary:Fremont
- Middle School:Oberon
- High School:Arvada West
Financial
- Approx Payment:$4,500*
- Taxes:$4,811
Area Stats
These statistics are updated daily from the RE colorado. For further analysis or
to obtain statistics not shown below please call Highgarden Real Estate at
(303) 875-9292 and speak with one of our real estate consultants.
Popular Homes
$605,374
$543,995
1652
1.5%
58.1%
99
$986,839
$718,500
349
0.6%
49.9%
57
$1,195,519
$1,049,000
121
0.8%
59.5%
57
$835,104
$738,200
332
0.6%
56.0%
67
$4,909,405
$3,922,500
42
0.0%
38.1%
76
$558,700
$534,925
472
1.7%
52.8%
107
$995,216
$728,894
2556
0.3%
57.3%
68
$828,633
$749,000
21
0.0%
38.1%
39
$834,806
$667,475
208
0.0%
49.0%
53
$631,850
$605,000
8
0.0%
50.0%
98
$920,780
$784,950
328
0.0%
48.5%
45
$804,550
$737,250
364
0.5%
50.0%
52
$999,694
$796,950
812
0.1%
56.3%
60
$1,183,255
$1,095,000
76
0.0%
56.6%
52
$504,249
$500,000
77
1.3%
50.6%
38
$934,311
$769,750
676
0.1%
57.4%
62
$640,177
$599,000
473
0.6%
49.3%
58
$731,100
$614,950
242
0.4%
47.5%
50
$872,336
$725,000
111
2.7%
41.4%
50
Listing Courtesy of Colorado Home Realty.
For information or to schedule a viewing of this property (MLS# 5089611), call: 303 875 9292
7440 Quail St, Arvada CO is a single family home of 3072 sqft and
is currently priced at $925,000
.
This single family home has 4 bedrooms.
A comparable home for sale at 11686 W 74Th Way in Arvada is listed at $725,000.
In addition to single family homes, Highgarden also makes it easy to find Homes, Condos and Foreclosures
in Arvada, CO.
Richards Farm, Whisper Creek and Oberon Acres are nearby neighborhoods.
MLS 5089611 has been posted on this site since 7/2/2025 (today).