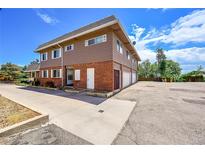9747 Croke Dr, Denver, CO 80260
PENDING as of 11/14/2024 -
325000
Listing courtesy of Orchard Brokerage LLC

Less Photos /\
Home Description
This charming yet affordable, move-in ready 2-bedroom, 1.5-bathroom townhome in the heart of Thornton blends modern updates with ultimate convenience. The open floor plan between the living and dining areas creates a spacious and welcoming atmosphere, while the kitchen features granite countertops, soft-close cabinets, a pantry, and stainless steel appliances, including a new dishwasher (installed October 2024). The newer windows downstairs and in the upstairs bathroom, along with updated bathrooms, add extra appeal. Additionally, the home includes a newer washer, dryer, and water heater.
Both the Primary and secondary bedrooms are reasonably sized, offering ample space for comfort. Other highlights include newer interior paint, new light fixtures, and a freshly painted exterior fence. You'll enjoy plenty of storage with walk-in closets, plus extra space in a lockable storage unit and garage shelving. A private, fenced-in patio offers the perfect retreat for relaxation.
Parking is a breeze with a one-car shared garage, extra driveway parking, and street parking. As part of the well-maintained Hillcrest HOA, you'll have access to a variety of amenities, including a pool, hot tub, clubhouse with billiards, fitness center, volleyball court, playground, and more. The HOA also covers trash, water, sewer, snow removal, landscaping, and garage access.
Easy access to I-25, I-36, I-76, and I-270, this home is just minutes away from shopping, dining, schools, and parks. With its modern features, move-in readiness, exceptional amenities, and prime location, this townhome is the ideal place to call home. Don’t wait—schedule your visit today before it’s gone!Don’t forget to view the 3D walkthrough. Discounted rate options and no lender fee future refinancing may be available for qualified buyers.
- Interior: Entrance Foyer,Granite Counters,Open Floorplan,Pantry,Walk-In Closet(s)
- Appliances: Cooktop,Dishwasher,Disposal,Dryer,Gas Water Heater,Microwave,Oven,Refrigerator,Washer
- Flooring: Carpet,Tile,Wood
- # Full Baths: 1
- # Half Baths: 1
- # Three Quarter Baths: 0
- # One Quarter Baths: 0
- Construction Materials: Brick,Frame,Wood Siding
- Roofing: Composition
- Cooling: Central Air
- Heating: Forced Air
Approximate Room Sizes / Descriptions
| Kitchen | | Main |
| Living | | Main |
| Bathroom (Full) | | Upper |
| Bathroom (1/2) | | Main |
| Bedroom | | Upper |
| Bedroom | | Upper |
- Senior Community: No
- HOA Fees: $325 Monthly
- HOA Fee Includes: Maintenance Grounds,Maintenance Structure,Reserves,Sewer,Snow Removal,Trash,Water
- Association Amenities: Clubhouse,Fitness Center,Playground,Pool,Spa/Hot Tub
- List Status: Active
- : BrandyEliasRE@gmail.com,720-429-9988
Neighborhood
The average asking price of a 2 bedroom Denver home in this zip code is
$273,250 (15.9% less than this home).
This home is priced at $280/sqft,
which is 13.5% less than similar homes
in the 80260 zip code.
Map
Map |
Street
Street |
Birds Eye
Birds Eye
Print Map | Driving Directions
Similar Properties For Sale
9947 Croke Dr


$315,000
MLS# 8225949,
Exit Realty Dtc, Cherry Creek,...
School Information
- School District:Adams 12 5 Star Schl
- Elementary:Hillcrest
- Middle School:Silver Hills
- High School:Northglenn
Financial
- Approx Payment:$1,581*
- Taxes:$1,823
Area Stats
These statistics are updated daily from the RE colorado. For further analysis or
to obtain statistics not shown below please call Highgarden Real Estate at
(303) 875-9292 and speak with one of our real estate consultants.
Popular Homes
$848,817
$739,000
325
0.3%
36.6%
68
$590,499
$539,900
1339
1.1%
52.7%
117
$892,963
$722,450
194
0.5%
37.6%
68
$1,164,194
$999,000
55
0.0%
23.6%
50
$824,090
$721,000
209
0.5%
46.9%
87
$3,945,926
$3,495,000
27
0.0%
33.3%
57
$531,032
$531,160
427
0.9%
46.1%
107
$735,250
$642,000
12
0.0%
41.7%
68
$907,345
$650,000
118
1.7%
43.2%
73
$437,450
$437,450
2
0.0%
0.0%
20
$603,317
$620,000
6
0.0%
16.7%
49
$935,654
$765,000
206
1.0%
35.4%
48
$814,684
$699,000
203
0.5%
41.4%
56
$1,086,286
$789,900
505
0.0%
40.4%
76
$1,240,351
$1,136,610
46
0.0%
34.8%
55
$506,478
$495,000
49
0.0%
38.8%
53
$950,403
$776,000
439
0.2%
37.4%
66
$635,916
$614,900
269
1.9%
33.8%
67
$763,198
$587,500
104
1.9%
38.5%
61
$796,616
$735,000
60
1.7%
43.3%
73
Listing Courtesy of Orchard Brokerage LLC.
9747 Croke Dr, Denver CO is a single family home of 1161 sqft and
is currently priced at $325,000
.
This single family home has 2 bedrooms.
A comparable home for sale at 9947 Croke Dr in Denver is listed at $315,000.
In addition to single family homes, Highgarden also makes it easy to find Homes, Condos and Foreclosures
in Denver, CO.
Monticello, Park North and Cottonwood Village are nearby neighborhoods.
MLS 1947681 has been posted on this site since 11/14/2024 (today).