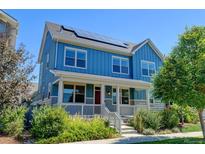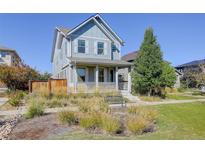10302 E 63Rd Ave, Denver, CO 80238
$1,300,000

Listing courtesy of Colorado Home Realty

Less Photos /\
Home Description
Stunning Thrive green built home on large corner lot. Steps to parks, neighborhood trail system & arsenal open space. A magnificent covered front porch spans the entire front facade. Enter to a light, bright, open floorplan with vaulted ceilings. Beautiful wide plank engineered wood flooring covers the main floor which includes a great room with gourmet kitchen featuring a large quartz center island, upgraded cabinetry & appliance package. Custom stone backsplash & built ins with coffee bar, wine refrigerator & the large pantry. There is seating around the island as well as an eating space adjacent the kitchen. The large glass slider opens to an amazing covered patio with fan & the lower patio & yard space with irrigation. Great spaces for entertaining. The open vaulted family room centers on a beautiful custom mantle & stone surrounded multi function fireplace. An appealing home office & powder bath complete the main level. Upstairs start with a lofted flex space with mountain/sunset views which is great for a 2nd office/play area. The vaulted primary bedroom has room for plenty of furnishings and boasts an inviting 5 piece bath with frameless glass shower tub, dual vanity & large closet. Breathtaking sunrises from this room. There is also a convenient laundry room with sink & cabinet storage. 2 additional bedrooms with beautiful private baths finish off the upper level. The basement has a large recreation area for games, movies & an exercise space. There is also a large mechanical & storage room plus the 4th bedroom with huge closet and full bath on this level. This home comes with solar for low utilities and is in an amazingly quiet section of Central Park. This is a unique opportunity not to be missed. Information provided herein is from sources deemed reliable but not guaranteed and is provided without the intention that any buyer rely upon it. Listing Broker takes no responsibility for its accuracy & all information must be independently verified by buyers.
- Interior: Breakfast Nook,Built-in Features,Ceiling Fan(s),Eat-in Kitchen,Five Piece Bath,High Ceilings,Kitchen Island,Open Floorplan,Quartz Counters,Smoke Free,Utility Sink,Vaulted Ceiling(s),Walk-In Closet(s),Wired for Data
- Appliances: Dishwasher,Disposal,Double Oven,Dryer,Microwave,Range,Range Hood,Refrigerator,Washer,Wine Cooler
- Flooring: Carpet
- Fireplaces: 1
- Fireplace Features: Family Room
- # Full Baths: 4
- # Partial Baths: 1
- Exterior: Rain Gutters
- Construction Materials: Frame
- Roofing: Composition
- Cooling: Central Air
- Heating: Forced Air,Solar
Available now at $1,300,000
- Parking: Electric Vehicle Charging Station(s)
- Garage Spaces: 3
- Senior Community: No
- HOA Fees: $48 Monthly
- HOA Fee Includes: Maintenance Grounds,Reserves
- Association Amenities: Park,Pool,Trail(s)
- List Status: Active
- : mbaker@coloradohomerealty.com,303-246-8979
Neighborhood
The average asking price of a 4 bedroom Denver home in this zip code is
$968,734 (25.5% less than this home).
This home is priced at $342/sqft,
which is 2.9% less than similar homes
in the 80238 zip code.
Map
Map |
Street
Street |
Birds Eye
Birds Eye
Print Map | Driving Directions
Similar Properties For Sale
5514 Uinta St


$860,000
MLS# 8475562,
Weichert Realtors Professional...
5977 Boston Ct


$950,000
MLS# 4714478,
Coldwell Banker Global Luxury ...
Nearby Properties For Sale
8152 E 49Th Pl


$829,000
MLS# 1783011,
Exit Realty Dtc, Cherry Creek,...
8708 E 54Th Pl


$815,000
MLS# 4849692,
Keller Williams Action Realty ...
9045 E 58Th Dr


$799,999
MLS# 8078474,
Exit Realty Dtc, Cherry Creek,...
School Information
- School District:Denver 1
- Elementary:Westerly Creek
- Middle School:Denver Green
- High School:Northfield
Financial
- Approx Payment:$6,324*
- Taxes:$10,540
Area Stats
These statistics are updated daily from the RE colorado. For further analysis or
to obtain statistics not shown below please call Highgarden Real Estate at
(303) 875-9292 and speak with one of our real estate consultants.
Popular Homes
$899,495
$719,950
372
0.3%
57.3%
79
$597,202
$545,000
1365
1.4%
59.9%
115
$953,618
$720,000
230
0.4%
47.0%
70
$1,153,807
$998,750
71
0.0%
60.6%
79
$824,645
$685,000
246
0.0%
61.4%
95
$3,676,396
$3,495,000
19
0.0%
52.6%
112
$603,990
$549,990
399
0.5%
46.1%
105
$723,990
$712,500
12
0.0%
41.7%
40
$785,253
$655,000
149
1.3%
61.1%
80
$189,000
$189,000
1
0.0%
0.0%
23
$728,268
$557,500
5
0.0%
40.0%
58
$839,739
$737,000
214
0.5%
60.3%
66
$764,687
$650,000
246
0.0%
56.9%
67
$996,588
$750,000
569
0.0%
57.5%
79
$1,192,687
$969,650
54
0.0%
66.7%
88
$500,598
$499,000
64
1.6%
50.0%
60
$978,888
$759,450
478
0.4%
50.6%
80
$635,862
$609,950
290
1.4%
49.3%
63
$679,722
$577,500
144
0.0%
59.7%
71
$817,439
$710,000
83
0.0%
51.8%
72
Listing Courtesy of Colorado Home Realty.
For information or to schedule a viewing of this property (MLS# 2610456), call: 303 875 9292
10302 E 63Rd Ave, Denver CO is a single family home of 3800 sqft and
is currently priced at $1,300,000
.
This single family home has 4 bedrooms.
A comparable home for sale at 3529 Akron Ct in Denver is listed at $1,095,000.
In addition to single family homes, Highgarden also makes it easy to find Homes, Condos and Foreclosures
in Denver, CO.
Stapleton, Mansion Park At Stapleton and Syracuse Village are nearby neighborhoods.
MLS 2610456 has been posted on this site since 11/6/2024 (today).