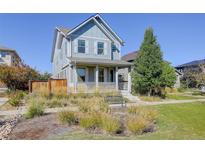3655 Akron St, Denver, CO 80238
PENDING as of 12/4/2024 -
725000
Listing courtesy of Keller Williams DTC

Less Photos /\
Home Description
This Central Park home overlooking the Sand Creek Greenway is waiting for you. Before you even go inside, you're greeted by a covered porch that just warrants you to relax and rock away in the shade on the warm summer months or beckon you to enjoy one of the many trails. Entering the home, hardwood floors greet you into the open-concept living, dining, and kitchen area that features granite countertops and high-end appliances. Natural light embraces you as you go through the home, seeing the updates such as fresh paint, new carpet, and all the touches of luxury while offering a modern and inviting atmosphere. Upstairs, the primary suite is a retreat with plenty of closet space and a 5-piece bath to enjoy or relax after a long day. The spacious basement bar area is perfect for entertaining, while the charming reading nook provides a peaceful space to unwind. The 4th bedroom in the basement is ideal for a teen, home office, or bonus room, giving you the flexibility to create a space that fits your lifestyle. With HOA-maintained courtyards that make outdoor upkeep easy, this home is designed for a hassle-free lifestyle. The Jet Stream Pool is just blocks away, and you'll be surrounded by parks and nature, including Bluff Lake Nature Center, the Rocky Mountain Arsenal, and the expansive Central Park's 80-acre park. Outdoor enthusiasts will love the nearby Sand Creek Greenway for adventures. For added convenience, you’re close to major highways and the A-line light rail offers an easy commute to downtown. If you love weekend getaways, the mountains are just a short drive away via I-70, and DIA is nearby for quick and easy air travel. With a spacious garage, ample street parking for guests, and an easy-to-maintain lifestyle. This home is a perfect blend of luxury and practicality and is the ideal space for anyone. WELCOME HOME!
- Interior: Built-in Features,Ceiling Fan(s),Eat-in Kitchen,Five Piece Bath,Granite Counters,High Ceilings,High Speed Internet,Kitchen Island,Open Floorplan,Pantry,Primary Suite,Smart Thermostat,Smoke Free,Wet Bar
- Appliances: Bar Fridge,Dishwasher,Disposal,Dryer,Microwave,Oven,Range,Refrigerator,Smart Appliances,Washer
- Flooring: Carpet,Tile,Wood
- Fireplaces: 1
- Fireplace Features: Electric,Great Room
- # Full Baths: 2
- # Half Baths: 1
- # Three Quarter Baths: 1
- # One Quarter Baths: 0
- Construction Materials: Frame
- Roofing: Composition
- Cooling: Central Air
- Heating: Forced Air,Natural Gas
- Lot: Borders Public Land,Greenbelt,Landscaped,Many Trees,Near Public Transit,Open Space
- Senior Community: No
- HOA Fees: $160 Monthly
- HOA Fee Includes: Maintenance Grounds,Snow Removal,Trash
- Association Amenities: Park,Pool,Trail(s)
- List Status: Active
- : Colorado-Contracts@empowerhome.com,303-424-7575
Neighborhood
The average asking price of a 4 bedroom Denver home in this zip code is
$924,313 (27.5% more than this home).
This home is priced at $315/sqft,
which is 4.2% less than similar homes
in the 80238 zip code.
Map
Map |
Street
Street |
Birds Eye
Birds Eye
Print Map | Driving Directions
Similar Properties For Sale
2234 Spruce St


$760,000
MLS# 9195672,
Coldwell Banker Global Luxury ...
8152 E 49Th Pl


$799,999
MLS# 1783011,
Exit Realty Dtc, Cherry Creek,...
9045 E 58Th Dr


$799,999
MLS# 8078474,
Exit Realty Dtc, Cherry Creek,...
5977 Boston Ct


$950,000
MLS# 4714478,
Coldwell Banker Global Luxury ...
Nearby Properties For Sale
8708 E 54Th Pl


$799,999
MLS# 4849692,
Keller Williams Action Realty ...
3356 Ulster St


$950,000
MLS# 5709150,
Liv Sotheby's International Re...
School Information
- School District:Denver 1
- Elementary:Bill Roberts E-8
- Middle School:Bill Roberts E-8
- High School:Northfield
Financial
- Approx Payment:$3,527*
- Taxes:$6,980
Area Stats
These statistics are updated daily from the RE colorado. For further analysis or
to obtain statistics not shown below please call Highgarden Real Estate at
(303) 875-9292 and speak with one of our real estate consultants.
Popular Homes
$929,968
$740,945
268
0.0%
57.5%
90
$588,909
$538,990
1162
1.6%
60.8%
132
$972,501
$699,900
170
0.6%
49.4%
84
$1,113,992
$974,999
45
0.0%
57.8%
90
$831,268
$675,500
177
0.0%
60.5%
112
$3,415,322
$3,495,000
9
0.0%
44.4%
111
$578,064
$549,000
352
1.1%
53.7%
125
$754,824
$657,500
12
0.0%
41.7%
54
$833,324
$666,000
104
1.9%
56.7%
93
$189,000
$189,000
1
0.0%
0.0%
51
$877,400
$932,400
4
0.0%
50.0%
69
$813,332
$725,000
156
1.3%
60.3%
77
$762,165
$660,000
166
0.6%
56.0%
75
$985,367
$759,000
464
0.0%
50.9%
89
$1,274,381
$1,000,000
37
0.0%
59.5%
94
$486,257
$480,000
47
0.0%
55.3%
65
$969,542
$754,900
371
0.5%
50.4%
84
$632,402
$612,000
248
2.0%
45.6%
70
$661,219
$547,450
98
1.0%
53.1%
80
$797,021
$700,000
57
0.0%
43.9%
85
Listing Courtesy of Keller Williams DTC.
3655 Akron St, Denver CO is a single family home of 2303 sqft and
is currently priced at $725,000
.
This single family home has 4 bedrooms.
A comparable home for sale at 8542 E 49Th Pl in Denver is listed at $725,000.
In addition to single family homes, Highgarden also makes it easy to find Homes, Condos and Foreclosures
in Denver, CO.
Stapleton, Northfield and Mansion Park At Stapleton are nearby neighborhoods.
MLS 7562633 has been posted on this site since 11/28/2024 (today).